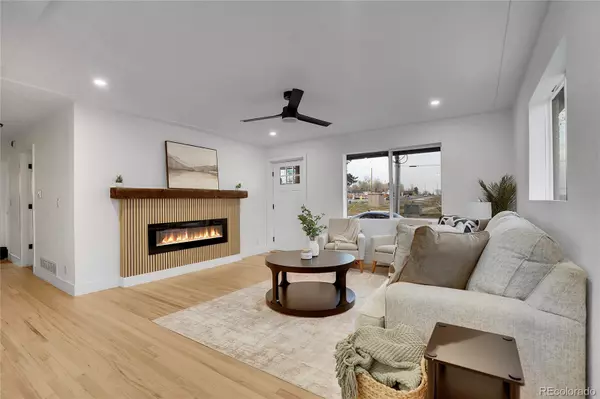
4 Beds
3 Baths
1,488 SqFt
4 Beds
3 Baths
1,488 SqFt
Key Details
Property Type Single Family Home
Sub Type Single Family Residence
Listing Status Active
Purchase Type For Sale
Square Footage 1,488 sqft
Price per Sqft $379
Subdivision Chaffee Park
MLS Listing ID 2412904
Bedrooms 4
Full Baths 1
Three Quarter Bath 2
HOA Y/N No
Abv Grd Liv Area 1,488
Year Built 1961
Annual Tax Amount $1,889
Tax Year 2024
Lot Size 6,969 Sqft
Acres 0.16
Property Sub-Type Single Family Residence
Source recolorado
Property Description
Major systems have been updated for long-term peace of mind, including a brand-new HVAC system and furnace, new electrical, new plumbing, new sewer line, updated drywall, and a newer roof. These improvements add tremendous value and reduce future maintenance costs.
The exterior is where this property truly stands out. Extensive new concrete work creates a highly functional outdoor setup with an oversized driveway that extends into the backyard, offering outstanding space for multiple vehicles, work trucks, trailers, or equipment. A detached two-car garage, covered carport, and large storage shed add even more utility, and the clean, open backyard provides ample room for entertaining or future projects.
Located in one of Northwest Denver's most convenient and rapidly growing neighborhoods, you'll enjoy quick access to Regis University, Berkeley and Sunnyside dining, Chaffee Park, Inspiration Point, and the shops and cafés along Tennyson Street. Proximity to I-70 and I-25 makes commuting simple, with downtown, the Highlands, and the mountains all within minutes.
Fully renovated inside and out, this home offers a level of space, quality, and practicality that is difficult to match in this area.
Location
State CO
County Denver
Rooms
Main Level Bedrooms 4
Interior
Interior Features Built-in Features, Ceiling Fan(s), Jack & Jill Bathroom, Quartz Counters, Smart Thermostat, Walk-In Closet(s)
Heating Forced Air
Cooling Central Air
Flooring Carpet, Tile, Wood
Fireplaces Type Living Room
Fireplace N
Appliance Dishwasher, Microwave, Oven, Range Hood, Refrigerator, Smart Appliance(s), Tankless Water Heater
Exterior
Exterior Feature Lighting, Private Yard
Parking Features Concrete, Dry Walled, Finished Garage, Smart Garage Door
Garage Spaces 2.0
Fence Full
Utilities Available Cable Available, Electricity Available
Roof Type Composition
Total Parking Spaces 6
Garage No
Building
Lot Description Landscaped, Many Trees
Foundation Slab
Sewer Public Sewer
Water Public
Level or Stories One
Structure Type Brick,Concrete
Schools
Elementary Schools Beach Court
Middle Schools Skinner
High Schools North
School District Denver 1
Others
Senior Community No
Ownership Corporation/Trust
Acceptable Financing 1031 Exchange, Cash, Conventional, FHA, VA Loan
Listing Terms 1031 Exchange, Cash, Conventional, FHA, VA Loan
Special Listing Condition None

6455 S. Yosemite St., Suite 500 Greenwood Village, CO 80111 USA






